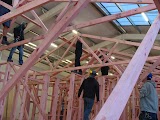First hour was spent on the different types of roofs
and trusses
Hip roofs - pitched on all sides / apes, ridge runs along the top / hips are where 2 roof plans meet [exterior] / valley, where 2 internal roof plans meet
Gable roofs - where the ends are a triangle section of the wall
Dutch gable roof - this has both parts of a hip and gable roof
Mansard roof - has 2 angled parts to the roof with the side are also on an angle
Skillon roof - often has only a single pitch with both the roof and ceiling aalong the same pitch
Mono pitch roof - where the roof runs on a single pitch and the ceiling runs on the horizontal plan
Then the different types of roof trusses
Common truss - bottom and top cords / the pitch is the angle of the roof / webs are the internal pieces of timber / put together with nail plates
Girder truss - longer than a common truss with extra webs / vertical and angled
Troncated girder truss - has no top, used Hip roofs
Troncated jack truss - small trusses used on a hip roof
then we continued the plumbing and nailing off the internal walls [2 x 4inch nails at the top and bottom of each block] and nailed the bottom plate to floor [3 x 4inch nails at 600 centres]
last session was spent on putting up the trusses.
first we put up the troncated girder truss then conected the troncated jack truss, then the first of the grider truss. These trusses were tack in. The process was repeated on the other end.of the house.
then a string line was run between the 2 grider trusses to make it quicker to line up the rest of the grider trusses. As these trusses went up temp braces was nailed along the outside to keep the trusses standing up right. Once they were all up 4by2 was then nailed along the bottom of the trusses to stop any horizontal movement [plus we were told this increased the strength of the trusses by 80 percent].






No comments:
Post a Comment