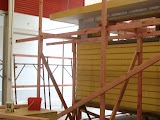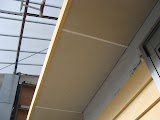Tools:- hammer, punch, level, hand saw, 8m tape, pencil, cordless drill







Today helped build the wooden scaffold.


Then carried on with the wall clading. Running a level down the wall, where a stud is, marking down with a pencil, then measuring 40mm up, then marking with a cross. These holes are pre-drilled to stop the sliting of the weather boards when nailing them. The nails were then punched in.


Also helped finish of the soffit. Going into the corner.

Then we started measuring and cutting the sills out. First we measured the window or door frame -20 [for the overlap board on the frame] + 130 [65mm for the board] + 36 [2x 18mm] and + 80 [2 x 40mm]
No comments:
Post a Comment