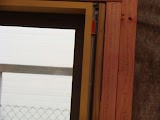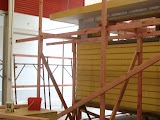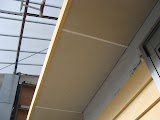23rd July
Tools used: hammer, level [long & 1m], 8m tape, 1m folding rule, radial saw, hand saw, stapal gun, chalk line
safety equipement: ear muffs, safety boots


Today I started on the wall clading.
I did between 2 windows, measuring [5 to 20mm of from the inside window frame] and cutting [on the radial saw] priming the ends, then tacking each board up along the chalk line. This was repeated until just below the top of the window frame.







After 12pm were shown how to put a window in.
- checked the frame was level
- because the bottom sill flashing has a lip we put packers up in line with the lip
- then using the level pack it up along the sill [3x's]
- checking the dimensions of the window found the center of the frame
- measured from the center the length making marks at each end
- then using these marks to find the width of the parkers to go in
- making sure each one is level tacking them in place
- then the window was put in place
- the inside frame was check so it would sit 10mm out [this is for the gib]
- tacked in place, then 75mm screws were put in top, bottom and middle
- nails were removed
- other side was tacked in with a nail
- packed up same as other side
- screwed in place
- check again top, bottom and sides making sure it was all level and square
Then carried on with the wall clading
This time had to work out were the boards were to go by working out the size of the face of the board and by how much it covered the bottom board. Once this was done we chalk lined across the water proofing membrayne and started to put up the weather boardss




















